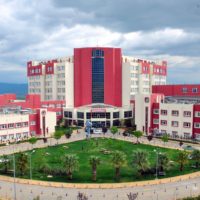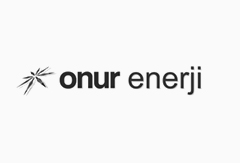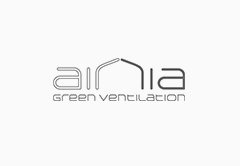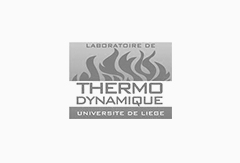Project Description

BRICKER aims to develop a retrofitting solution package for existing public-owned non-residential buildings in order to achieve a drastic reduction of the energy consumption (beyond 50%) and GHG emissions in this sector.
This retrofitting package is based on:
- Envelope retrofitting solutions for demand reduction through made-to-measure façades, innovative insulation materials and high performance windows.
- Zero emissions energy production technologies based on a cogeneration system fed with locally available and clean renewable sources.
- Integration and operation strategies´ development for the BRICKER Technologies and guidance for design, commissioning and maintenance.
BRICKER aims to develop a retrofitting solution package for existing public-owned non-residential buildings in order to achieve a drastic reduction of the energy consumption (beyond 50%) and GHG emissions in this sector.
This retrofitting package is based on:
- Envelope retrofitting solutions for demand reduction through made-to-measure façades, innovative insulation materials and high performance windows.
- Zero emissions energy production technologies based on a cogeneration system fed with locally available and clean renewable sources.
- Integration and operation strategies´ development for the BRICKER Technologies and guidance for design, commissioning and maintenance.
The retrofitting solution package is implemented in two real demonstration multi-building complexes, located in different climate conditions in two different countries and with different end-uses: health and higher education facilities. A virtual case study has been carried out in an Administration building in a third country. To maximise impact and replicability of the project, technologies´ integration, guidance for implementation and technological transfer to Social Housing are be developed. These should help public bodies on implementation of optimal building retrofitting strategies, taking into account economic and financial aspects in the framework of limited access to funding, breakthroughs and innovative business models and continuous operation strategies during renovation.
| DESCRIPTION | Energy-efficiency technologies in existing public buildings |
| DURATION | Four years |
| CONSORTIUM | 18 partners |
| ACTIVITIES | Research, demonstration, dissemination, exploitation |
| WORK PACKAGES | Seven |
| DEMO SITES | Two real demonstration sites in Belgium and Turkey, one virtual demo site in Spain |
| TEAM | 60 experts |
| REPLICABILITY | Potential replication in 1 314 buildings (in Belgium and Spain) |
| REDUCTION IN CO2 EMISSIONS | Total of 2,384 tonnes of CO2/year |
| ANNUAL SAVINGS ON ENERGY | € 243,584 for all the demo sites |
The Organic Rankine cycle (ORC) is named for its use of an organic, high molecular mass fluid with a liquid-vapor phase change, or boiling point, occurring at a lower temperature than the water-steam phase change.
By tracking the position of the sun, parabolic collectors can concentrate the solar radiation on a tube, thus heating the fluid which flows in the tube up to 250-300°C. The hot fluid can be used for many purposes. This technology is already used for large solar power stations.
Heat recovery ventilation can be integrated into windows, walls, shutters, and heating and cooling units. HRV provides fresh air and improved climate control, while also saving energy.
A sustainable lightweight ventilated façades constitutes a second skin outside the existing façade. A natural vented cavity is located between these two skins creating a void gap for “chimney effect”.
Chillers: thermally activated cooling technologies
Thermally activated cooling involves harnessing waste heat and using it for cooling applications. There are various techniques for achieving this, that can be applied to different types of building.
Biomass CHP plants are commonly used in district heating systems as well as in industries with high heating and cooling demand.
PIR foams with embedded Phase Changing Material
PCMs are materials that can adsorb and store thermal energy while its structural phase changes.
 | Demo Site: SpainThe Spanish demonstration site is located in Cáceres in the Autonomous Community of Extremadura. The building hosts administrative offices of the Ministry of Agriculture, Rural Development, Environment and Energy of the Government of Extremadura, who is the owner of the building. It consists of two building wings joined by core restrooms and gateways. It has a basement which is used as a car park and three floors above ground level. The administrative building has a surface of approximately 8,480 m2. Its energy rating is category F. About 300 employees work in the offices, and the opening hours are from 7 a.m. to 4 p.m. No other energy sources than electrical are used. Therefore the interventions will focus on biomass boiler and storage, cogeneration units and roof mounted solar collectors. The BRICKER methodology could not be fully applied for the building in Cáceres, due to political and administrative barriers and the withdrawal of the building owners. Results were obtained for the Spanish building on the basis of a virtual case study. | |
 | Demo Site: BelgiumThe Belgian demo site is an engineering college located in Liège acommodating some 1,200 students. The aging building is owned by Province of Liège and has a good replication potential for other public buildings. Furthermore, the college students are able to fully appreciated how state-of-the-art technologies in that they now a live showcase on their doorstep. The aim of the passive technologies was to reduce this high demand in heating through:
The aim of the active technologies was to switch to biomass fuel to produce much of the heat and electricity required. The BRICKER system at Liège consists of an ORC co-generation unit coupled to a 1.5MW capacity biomass boiler. This boiler uses thermal oil an an energy carrier. | |
 | Demo Site: TurkeyThe Turkish demo site is a university hospital located in Aydin. It has three blocks, one of which has been the demonstrator under the BRICKER project. It covers an area of 19,467 square meters. The building was inefficient due to lack of insulation in the envelop walls and roof. The active system uses an adsorption chiller unit with a nominal cooling capacity of 75 tons which has been installed in a purpose-built hangar near the hospital. The system’s ORC cogeneration units are fed by the sun-tracking parabolic trough collectors in the solar fields. The works have included:
|































